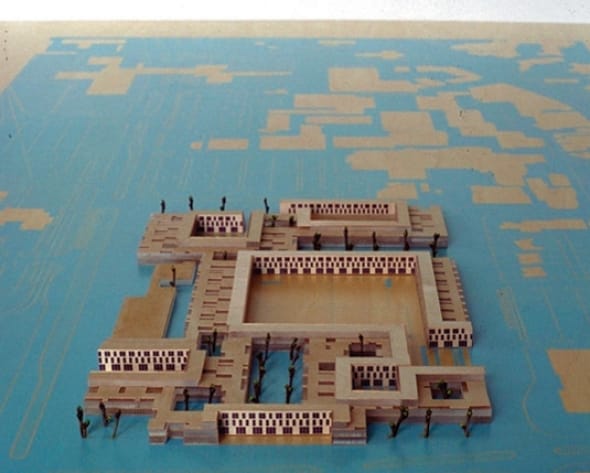High-density open space (Europan)
"In this scheme the scale of the individual dwelling is related to the scale of the city by the exceptional way in which the dwellings are composed into an urban ensemble. This ensemble becomes a building of its own, with an outspoken urban character." Jury Europan 1996Project 250 dwellings and supermarket, Emmen
Design Jurjen Zeinstra, Mikel van Gelderen, Ira Koers
Competition (1st prize) 1996
> Download this project (pdf)
This scheme for 255 low-rise dwellings, a supermarket and a parking tries to reinforce the specific character of the old centre of Emmen and its relationship with the surrounding modernist districts by introducing an inversion: the open space in the satellite-districts is replaced by building mass, while the object-like buildings within these districts has become open space, cut out of the building mass. Every space has its particular scale and character: some are public, while others are collective or even individual. The position and size of these cut-out spaces has also been determined by the existing trees and buildings on the site. Within the remaining building mass, the various dwellings are constructed in a strict lay-out of consecutive 6 meter deep rows. At the points where these rows collide, one finds knots that elude the strict lay-out and generate unpredictable housing types.






