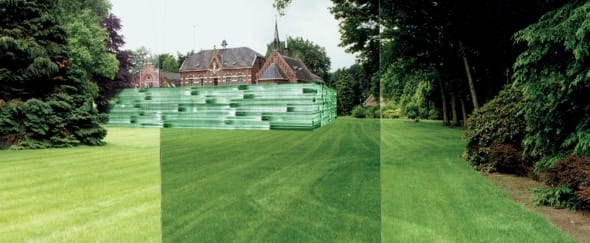Monastery Huize Steenwijk
"As the holy Bernard said, the collection of people that make up the monastery, should lock themselves behind a wall, symbol of their monastic profession. In a wood clearing, this wall creates a second barrier, even more impenetrable than the girdle of wood and shrubbery, and encircles a holier place, closer to God, where a community, striving for perfection, comes to withdraw itself." Georges Duby, 'Saint Bernard; l'art cistercien', 1976Project Transformation of monastery into spiritual centre Vught
Client Friars of Tilburg
Design Jurjen Zeinstra, Mikel van Geldeen, Ira Koers
Collaborators Maarten Emmelkamp, Joost Kolk
Invited Competition 1998
> Download this project (pdf)
The brief was to make a design for a spiritual centre, consisting of 50 rooms, various meeting halls and related functions in an existing monastery building. This transformation gave us an opportunity to give a new meaning to the complete estate on which the monastery is situated and to relate the new design to the architectural tradition of monasteries. With a few crucial interventions we try to give shape to this new identity.
The existing building will be enclosed by a glass wall of rooms, thus conserving the old monastery in its totality. Maintaining this building does not so much come from architectural or nostalgic considerations, but from an awareness that the building, with all its extensions and alterations represents a particular tradition that will be continued by the new Huize Steenwijk. The existing building with its artisan brickwork no longer needs to keep up a monumental appearance that is in fact contradicted by the architecture and scale of the complex. By immuring it, the exterior is transformed into an interior.







